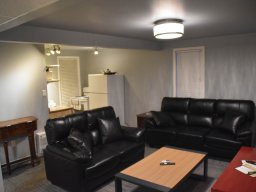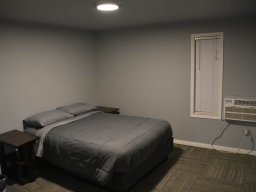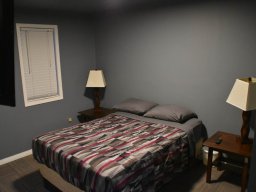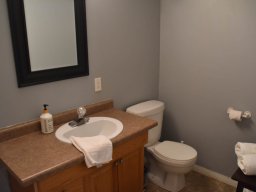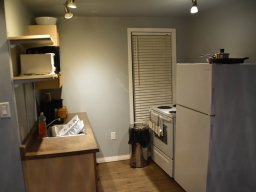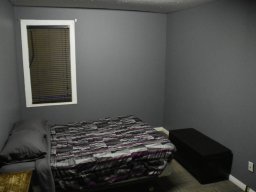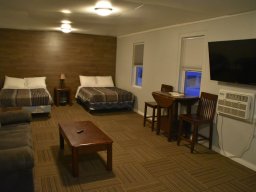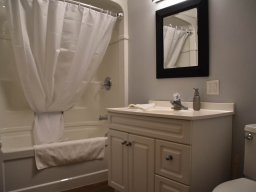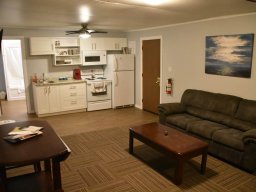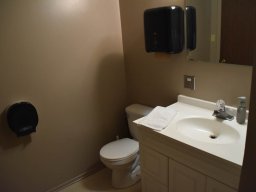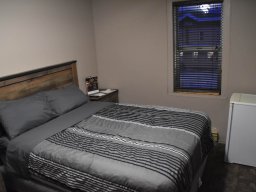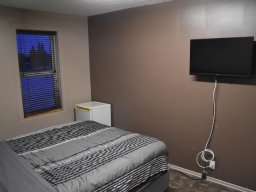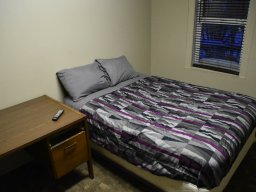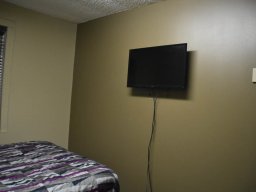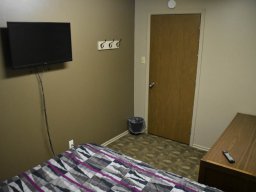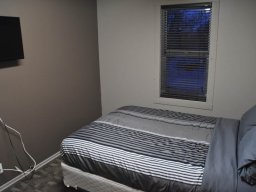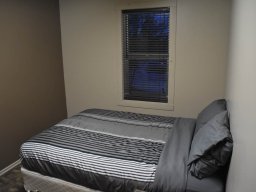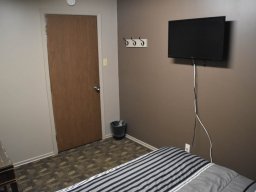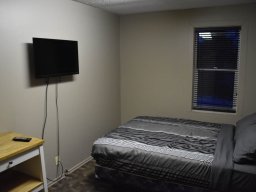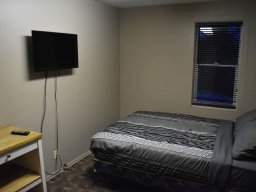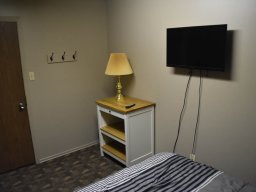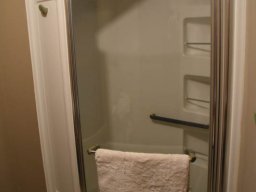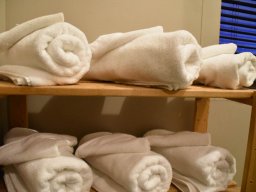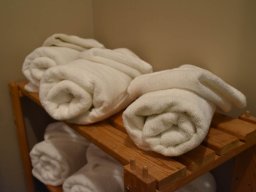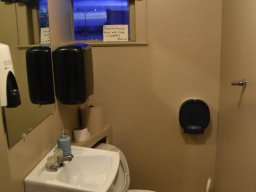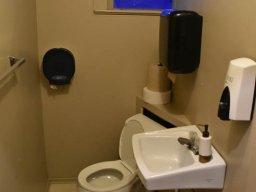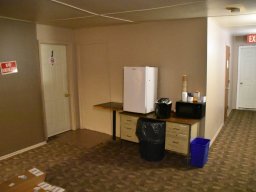Room One
A spacious suite with a well-planned layout that ensures both privacy and comfort. It features three bedrooms, providing ample space for guests to relax. The sitting area includes two black leather couches, offering a comfortable place to unwind and socialize. The kitchen space adds convenience for meal preparation. With its open feel, the suite offers a welcoming atmosphere for short and extended stays.
Room Two
A spacious suite with a sitting area that includes one black leather couch, a coffee table, and a small side table. The suite features two beds for comfortable sleeping arrangements. The kitchen space is equipped with a white refrigerator, a stove, and shelves for storage, offering convenience for meal preparation. The bathroom includes a sink, toilet, and shower, ensuring a functional and comfortable stay.
Room Three
A single bedroom with a private ensuite bathroom, offering a comfortable space for guests. The room features a queen-sized bed, providing plenty of space for relaxation. The ensuite bathroom includes a sink and toilet, ensuring convenience and privacy.
Room Four
A simple, functional space featuring just a desk and a bed, designed for practicality and minimalism. It offers a clean setup for both rest and productivity.
Room Five
Room featuring a queen-sized bed and a small desk. It's designed for practicality, offering a minimalist setup for rest and work. The setup prioritizes comfort and practicality, making it ideal for a straightforward stay.
Room Six
A simple and functional space, featuring a bed, a wall-mounted television, and a window that provides natural light. The room is designed for practicality with minimal furniture, making it an efficient setup for rest.
Shared Common Area
Coffee Station: The setup includes a table with a coffee maker, cups, and supplies, making it easy for guests to grab a quick drink. The area is well-lit with doors leading to other rooms.
Bathrooms: The bathrooms are equipped with sinks and toilets. One bathroom features a shower stall.

